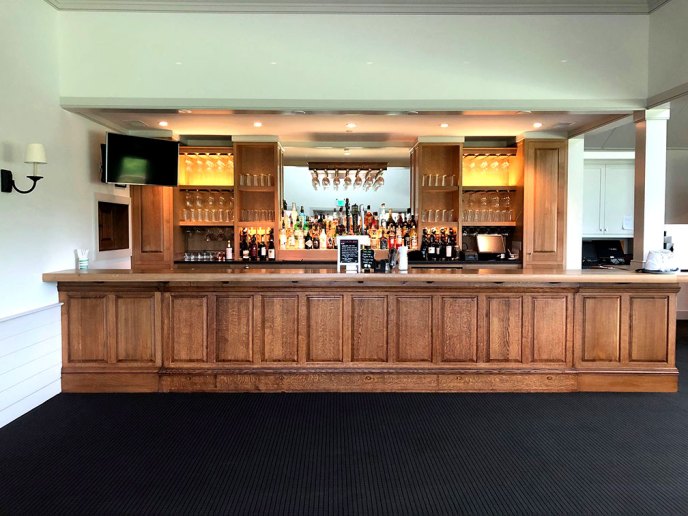Kent, CT Private Residence
Kent, CT
Litchfield, CT Private Residence
Litchfield, CT
T & S Builders, General Contractor for an Addition and Remodel in Litchfield CT with Architectural Designer Sarah Jeffery's of Sarah Jeffery's Architecture + Interiors. As featured in Connecticut Cottages & Gardens!
Connecticut Customized Axiom 2790 Home
South Kent, CT
For this project, the integration of outdoor spaces into the home was paramount. On the main level, a wooden deck spills out from the great room, with a screened porch just adjacent. Upstairs, off the primary bedroom, there’s a roomy deck with views of the far hills. The wooden decks—as well as the siding on the house—are thermally modified ash, a treatment process that changes the wood’s cellular structure, resulting in wood that is less susceptible to rot, fungi, and insects. The home is not quite completed, but the owners are already finding ways to enjoy it!
South Kent Timber Frame Barn Home
South Kent, CT
Simply stunning barn style house constructed over glass cube. 200 year old barn used for open main level with kitchen, dining, powder room, pantry, steel cladding fireplace and loft with full bath.
Lake Waramaug Country Club Renovation
New Preston, CT
Lake Waramaug Country Club overlooks beautiful Lake Waramaug and an immaculately groomed golf course. With just 9 months to complete, the renovation by T and S Builders and Tim Sneller was completed in time for our summer season.
Private Residence Addition
Beylerian Residence in Kent, CT
David Ling, the Manhattan architect responsible for the $800,000, three-story, 3,150-square-foot addition, created what Mr. Beylerian described as a “fun house,” reworking a project begun by another architect.
T & S Builders and Tim Sneller worked with the Architect and the Beylerian's to ensure a great outcome.
Industrial Kitchen for the South Kent School
South Kent School Center for Innovation
T and S Builders completed the industrial kitchen project this spring, just in time for our summer garden bounty. The Center for Innovation curriculum focuses on the essential cooking skill of sauteing, roasting, and baking, food safety, and sanitation.
Renovation Project
Silo Ridge Field Club’s Titular Silos, Amenia, NY
The Silos at Silo Ridge overlook the golf course.
Renovation Project
Sharon Audubon Society, Sharon, CT
Renovation Project
St Andrews Church Kent, CT
The Rectory refurbishment, the undercroft renovation and the painting of the exterior of the church completed by the end of 2013, this past year saw the complete renovation of the church interior, including refurbishment of the stained glass windows.
We had an amazing contractor in Tim Sneller who oversaw the coordination of the:
- painting
- plaster
- flooring
- carpentry
- electrical
- window subcontractors
He made it happen in a miraculously short time frame and with meticulous and beautiful attention to detail and craftsmanship.
We are so grateful for his professionalism. Construction was completed in time for the annual tag sale to be held as always in the Parish House and Sunday morning services to return to the nave.
New Construction Project
Kent, CT Chamber Welcome Center
The features of the Welcome Center include not only bathrooms, but also outdoor showers (coin operated), water bottle filler, electrical outlets for charging devices and trash & recycling bins.
The Welcome Center is located behind the Kent Station Pharmacy and in between Webster Bank and the Railroad Square.
First Selectman Bruce K. Adams read through a list of people who helped with the planning, construction and funding, which came through a state grant.
Adams started off by thanking the Architect, John Milnes Baker,Tim Sneller, owner of T&S Builders, the general contractor. Adams noted that John Milnes Baker, Sneller and John Gleason of Gleason Electric both donated some of their time to complete the job.





































